"Ethics and aesthetics are one," Ludwig Wittgenstein, 1889 – 1951
Open dojo
For one’s soul. Everyone is welcome.
Monday: 4.30 p.m. to 6.00 p.m.
Tuesday: 9.30 a.m. to 11.00 a.m.
Thursday: 9.00 a.m. to 10.30 a.m.
Friday: 3.00 p.m. to 4.30 p.m.
DOJO – A FORMER CHURCH
A place for silent exercise and a companion
Dō (道) means “way, pursuit” and Jō (場) “a place”. In Japan, the word “dojo” refers to the halls where martial arts are practised and the halls in Zen monasteries where meditation takes place.
The dojo – the former Trinity Church – is in the middle of the old centre of the Cologne-Ossendorf district. It was a small post-war Protestant church that was a feature of the townscape for decades. Converting the church to a dojo saved it from being demolished.
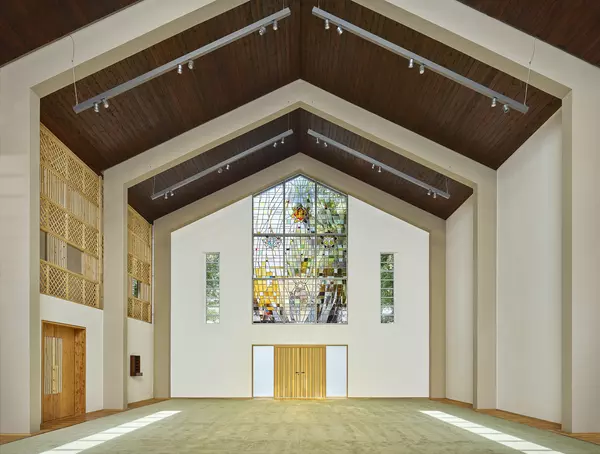
SIMPLE AISLELESS CHURCH
Built between 1961 and 1963. A single-nave church with a gallery for the organ and choir. A skeleton structure made of reinforced concrete, lined with white sand-lime bricks. One large frosted glass window to the east and one to the west. An aisleless church whose simplicity can scarcely be surpassed. Architect: Georg Rasch.
Over time, oak parquet flooring and wooden ceilings were added. The frosted glass windows were replaced with colourful stained glass. Trinity Church was deconsecrated in March 2019.
An architectural symbol
The aisleless church – a primeval form of Christian sacred building – symbolises modesty and unity among people: it is a hall for all. A touching parallel to my ideal of a dojo.
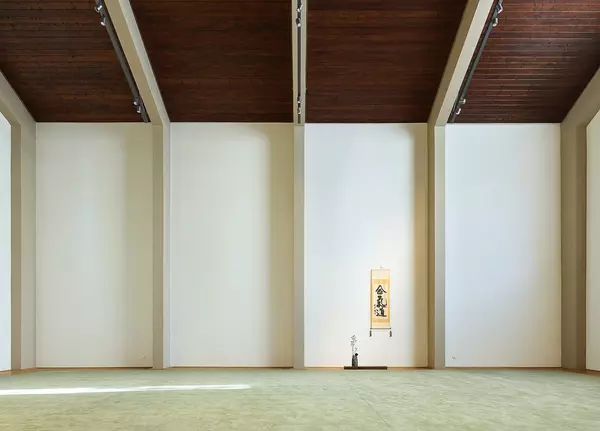
Respectful transformation
My respect for the spiritual task of transforming a western sacred building into a practice space for eastern meditation prompted me to ask Professor Paul Böhm (architect) for advice. I asked and commissioned him to take over the structural and artistic design of the new dojo.
With a lot of sensitivity and respect for the existing building, the church was transformed into a dignified aikido dojo using wood and plaster – simple yet striking.
It’s a dojo that invites silence, offers grounding and, at the same time, opens your senses.
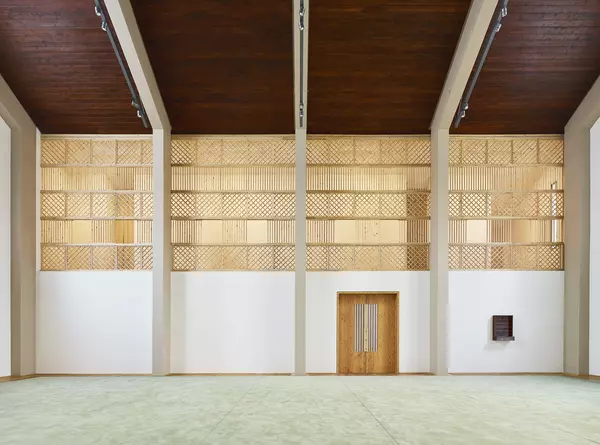
A neat and empty space
Ethics require space: the dojo is basically a large empty space that is open and wide. In this dojo, the space also extends upwards – thus visibly creating space for both physical and mental movement.
This is a luxury in our busy everyday lives, full of things and concerns.
Zen aesthetics
All the rooms – from the exercise room to the showers – are designed to be simple, clear and natural. Even the technology is kept to a bare minimum. However, it is modern and solid.
It doesn't take much to practise aikido. But the little it does require is cared for with a lot of love and dedication. This ideal of keeping things to a minimum required some careful planning and execution. Every component is important. Even that which isn’t visible can still be sensed.
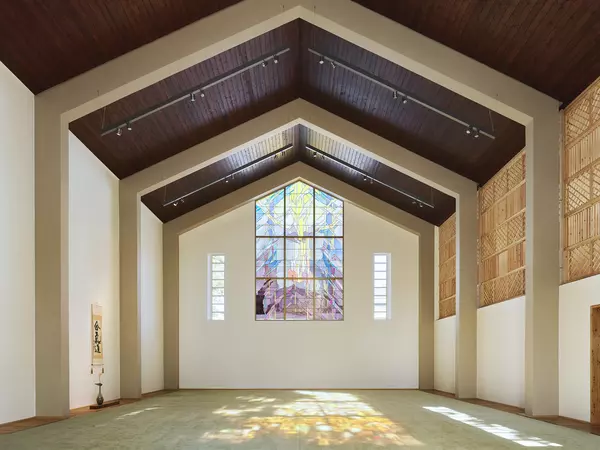
Wabi-Sabi (侘寂
It’s not just the building that has a past. A lot from my two previous dojos has moved here with me. Such as the frame that holds the mats together. Or the brown bookshelf for valuables in the practice room. Or the coat hooks in the changing rooms. They’ve been part of the training schedule since the first day of training in February 1985. Their constant use over this long period of time has left its mark: simple things with sentimental value.
Details that contribute to the spirit of the dojo.
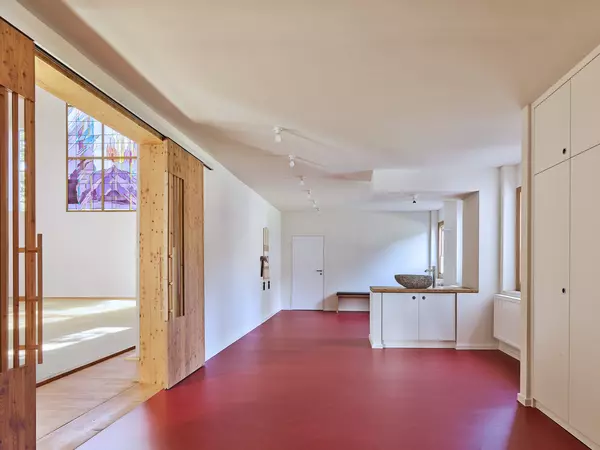
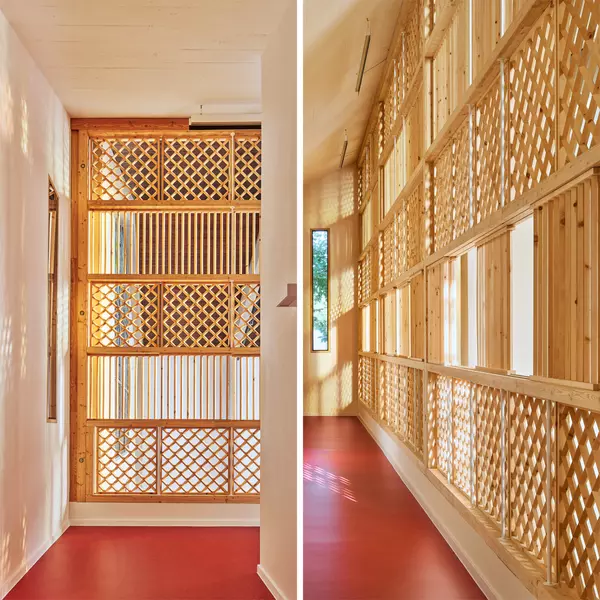
FOR THE ENVIRONMENT
Preserving and converting rather than demolishing was less harmful for the climate. Also, thanks to the engineer Holger Reif and the company Theod. Mahr, the heating of the former church is now green and affordable(!).
How?
- The roof was insulated to a first-class standard – also providing protection from the heat in summer.
- Numerous windows were replaced.
- A clean slate: the old, dilapidated and energy-guzzling heating system was carefully dismantled. As was a huge forgotten oil tank in a subcellar.
Perfect interplay
- Two ultra-modern biomass heating systems with excellent fine dust filters and very low energy consumption,
- combined with a solar thermal system and
- two big energy storage tanks (water).
A coordinated system with an excellent ecobalance: the clean burning of pellets* + the power of the sun + the ability of water to store heat!
* Pellets: small, cylindrical bodies made from residual wood such as sawdust and shavings, which are a by-product of wood processing. Short distances and production save resources. Heating with pellets is regarded as climate-neutral
The practice room challenge
The most challenging heating task: the practice room, the room where church services used to take place. A high ceiling, large leaded windows. It looks great, but keeping this room warm in winter in an energy-efficient way, handling the many Swiss stone pine latticework wood panels carefully while, at the same time, not disturbing the aesthetics of the empty space was quite a feat in itself. The solution:
- the expertise of the experienced church heating company. It embedded three heating stations in the floor next to the mat with millimetre precision. They produce warm air with hot water. A quiet, cleverly programmed air recirculation system with filters for fine dust and pollen.
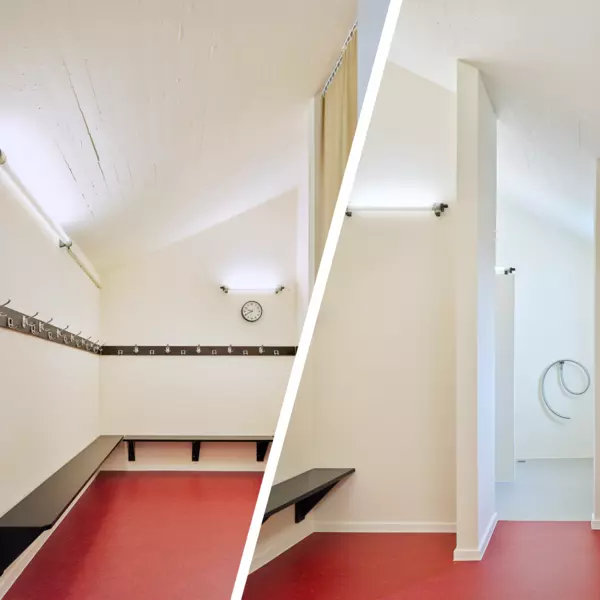
FROM INSIDE TO OUTSIDE
We have worked our way forward, step by step. From outside, you can see the new red roof, the gables that have been plastered and painted dark grey, 11 new windows and the new protective glazing in front of the resurrection window.
The old church portal is now used just as an emergency exit. The doors were carefully sanded down, upgraded and refitted and thermally insulated. They have had frosted glass panes added on their sides.
Entrance
The entrance to the dojo – which used to be a side entrance – is a heavy wooden door designed by Böhm. It has a protective porch made from Siberian larch, with a handle made from Swiss stone pine and a galvanised steel roof.
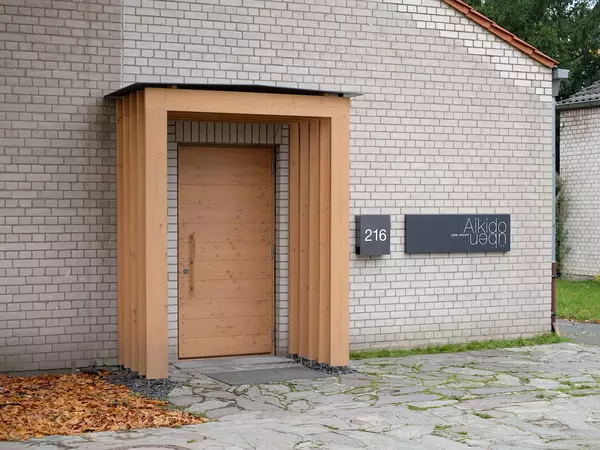
THE PLANNED DOJO GARDEN
Paul Böhm and I would like to bring the refined spiritual atmosphere that is found inside to the outside, too. We are planning to visually calm the façade and transform the former church square back into a garden with a touch of Zen.
- The façade of the dojo is to be painted with an eggshell-coloured slurry seal.
- A simple green garden. In it, a path that is intended to help you let go of your everyday life.
- Along the way, there’ll be an inviting spiritual waiting room encouraging you to linger a while – machiai (待合
).
Already completed:
In 2021, we dismantled the bulky, ageing roofing of a path in front of the church. The staircase at the church tower was bricked up in 2023 and the entire square was broken up and unsealed early in 2024. That is to say it was freed from a thick slab of concrete and replaced with 120 tonnes of the best topsoil. A wildflower meadow has now been sown.
Machiai
Paul Böhm made a wax model of the spiritual waiting room to help determine its shape. It can be seen on the way to the changing rooms. He has used it to draw up construction plans, discuss a possible structural realisation with concrete workers and is now looking for an eco-concrete. The construction costs amount to about €160,000. We have decided where to locate it in the dojo garden.
In the hope that I will find one or enough donors, we have submitted a building application to the City of Cologne.



DONATIONS
I’d be delighted if our plan to build a dojo garden with a spiritual waiting arbour could receive some further support.
oder
Dirk Kropp, Aikido üben
IBAN: DE51 3705 0198 0002 9926 26
COLSDE33XXX
Reason for payment: Donation to construct a dojo garden.
A contribution receipt for the tax office cannot be issued.
Samu
Samu (作務
THANK YOU
I wish to express my heartfelt thanks to the many practitioners from our dojo, alumni and neighbours who support and have supported me in all this in their own personal way. A project like this draws and develops its strength from such broad solidarity.
- Countless hours spent on the building site, in the garden or in the background.
- €170.320,09 in donations.
Protestant parish of Bickendorf
- Paid for the remediation of pollutants and the repair of the sewer system and helped towards the cost of protective glazing (resurrection window) and the unsealing of the former church square.
State climate funding
- €93.258,00 for the systematic renovation of the heating technology and roof
City of Cologne
- €9.205,20 for improving the local urban climate.
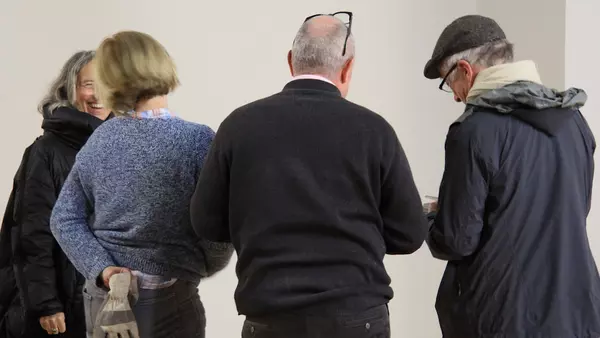
CRAFTSMANSHIP
90 tradespeople, engineers and technicians have been involved in converting the old church so far.
Architekturbüro Paul Böhm,
Holger Reif, Ekoplan,
Ertl-Tragwerk,
Architekturbüro Stefan Frenken,
Patrick Posielski, P2 Brandschutz,
Sakosta, Schadstoff-Gutachter,
Multitech, Umwelttechnik,
Markus Breuer Elektrotechnik,
Putz & Stuck, Daniel Dibke,
Frescolori,
Euler-Bedachungen,
Erlus,
Tischlerei Heinrich Müller,
Gerüstbau Christian Eggert,
mateco,
Jens Peter Reichert, PR Licht,
Schmidt Licht,
Seeger, architektonisches Licht,
Norka, Industriebeleuchtung,
Florian Kick, Emit,
Theod. Mahr Söhne, Kirchenheizung,
Lindholm, Denkmalpflege,
Josef Frings, Sanitär-Heizung,
KWB-Holzheizungen,
Diabos, Beton-Bohrungen,
Kermi,
Wüst Isolierungen,
Schneifel-Pellets,
Mario Krech, MK Bau,
Hahn-Lamellen,
Fußbodentechnik Schmitz,
Gerflor, Bodenbeläge,
Schlosserei Franke,
Laudon,
Giovanni Noé, Rohrreinigung,
N. Barsuhn – Versetzen von Schwergut,
Michels Raumideen,
Little Green,
Sonnen Herzog,
Keim, Mineralfarbe,
Jochen Urbach,
Guido Jüsgen, Schornsteinfegermeister,
Christian Schmitt, Schornsteinfegermeister,
Derix Glasstudios,
FSB,
AKM-Fensterreinigung,
Lukas Roth, Fotografie,
Antik Acente,
Ricon-Manufaktur,
DEPUNKT,
Schlottag,
Kettemer & Lange,
gbk Teamplan,
Abbruch Dratschmidt,
Heilkräuter Hedda Edel,
Gärtnermeister Marcus Nitsche,
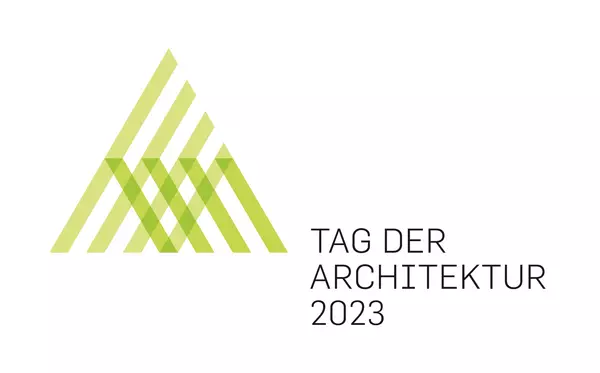
PUBLIC RELATIONS WORK
Photos
Marlis Wodara, Lukas Roth, Dirk Kropp
Photo documentation of the “conversion”
by Marlis Wodara, as of May 2022:
Presse/Medien
- Artikel, 22. Jan. 24, von Heribert Rösgen im Kölner Stadt-Anzeiger u. Kölnische Rundschau
- Interview, 4/23, Paul Böhm und Dirk Kropp von Felix Hemmers in Kunst und Kirche
- Podcast, 11. Okt. 23, von Claudia Friedrich, für WDR 3 Radio ‚Mosaik‘
- Blogbeitrag, 10. Okt. 23, Claudia Friedrich
- Feature, 13. Aug. 23, von Norman Laryea, für WDR 3 Fernsehen ‚Aktuelle Stunde‘
- Artikel, 12. Juli 23, von Heribert Rösgen im Kölner Stadt-Anzeiger u. Kölnische Rundschau
- Tag der Architektur, 17./18. Juni 23‚ ‚Architektur verwandelt‘
- Podcast, 14. Juni 23, von Cornelia Wegerhoff, für WDR 3 Radio ‚Mosaik‘
- Artikel, 26. März 23, von Felix Hemmers auf BAUKULTUR NRW, Zukunft-Kirchen-Räume
- Artikel, 1. Juli 22, von Angelika Stahl im Express die Woche
- Artikel, 24. Juni 22, Roland Friedrich „Die Glasmalerin Ingrid Vetter-Spilker“, im Schau dich um
- Artikel, 2. Juni 22, von Heribert Rösgen im Kölner Stadt-Anzeiger
- Artikel, 18. Mai 22, Prof. Dr. Stefanie Lieb auf Transara, Universität Bonn
- Interview, 18. Mai 22, Prof. Dr. Stefanie Lieb im Domradio
- Artikel, 14. Okt. 21, von Heribert Rösgen im Kölner Stadt-Anzeiger
- Artikel, 16. April 21, von Angelika Stahl im Kölner Wochenspiegel
- Artikel, 21. Jan. 21, von Heribert Rösgen im Kölner Stadt-Anzeiger
- Interview, 25. Aug. 20, von Ulrike Hilbrig und Georg Kanonenberg im Gemeindebrief

